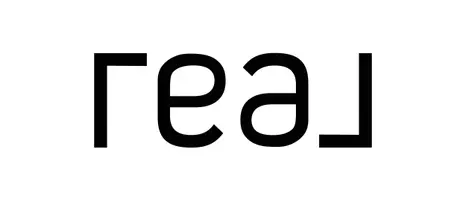4 Beds
3 Baths
2,735 SqFt
4 Beds
3 Baths
2,735 SqFt
Key Details
Property Type Single Family Home
Sub Type Traditional
Listing Status Active
Purchase Type For Sale
Square Footage 2,735 sqft
Price per Sqft $297
Subdivision Glenlake Ph 2
MLS Listing ID 974860
Bedrooms 4
Full Baths 3
Construction Status Construction Complete
HOA Fees $264/qua
HOA Y/N Yes
Year Built 1996
Lot Size 0.490 Acres
Acres 0.49
Property Sub-Type Traditional
Property Description
Location
State FL
County Okaloosa
Area 13 - Niceville
Zoning Deed Restrictions
Rooms
Guest Accommodations Fishing,Golf,Pets Allowed,Pool,TV Cable
Kitchen First
Interior
Interior Features Ceiling Crwn Molding, Ceiling Raised, Fireplace, Floor Tile, Kitchen Island, Lighting Recessed, Pantry, Plantation Shutters, Pull Down Stairs, Skylight(s), Washer/Dryer Hookup, Window Treatment All
Appliance Auto Garage Door Opn, Dishwasher, Microwave, Oven Self Cleaning, Refrigerator, Refrigerator W/IceMk, Security System, Smoke Detector, Stove/Oven Gas
Exterior
Exterior Feature Fenced Back Yard, Hot Tub, Lawn Pump, Patio Covered, Patio Open, Pool - Enclosed, Pool - Gunite Concrt, Pool - Heated, Pool - In-Ground, Porch Screened, Shower, Sprinkler System
Parking Features Garage Attached
Pool Private
Community Features Fishing, Golf, Pets Allowed, Pool, TV Cable
Utilities Available Electric, Gas - Natural, Phone, Public Sewer, Public Water, TV Cable
Private Pool Yes
Building
Lot Description Covenants, Cul-De-Sac, Irregular, Restrictions, Survey Available
Story 1.0
Structure Type Brick,Roof Composite Shngl,Trim Aluminum
Construction Status Construction Complete
Schools
Elementary Schools Bluewater
Others
HOA Fee Include Accounting,Ground Keeping,Legal,Management
Assessment Amount $264
Energy Description AC - High Efficiency,Ceiling Fans,Heat Cntrl Gas,Water Heater - Gas,Water Heater - Tnkls
Financing Conventional,VA
"My job is to find and attract mastery-based agents to the office, protect the culture, and make sure everyone is happy! "






